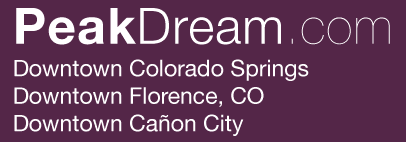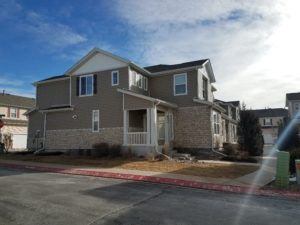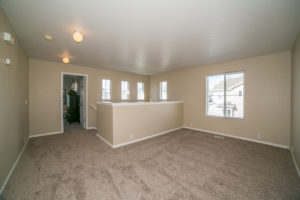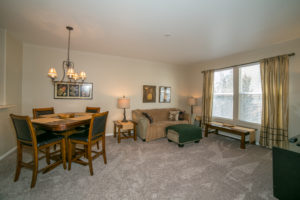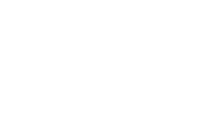6434 Cavalry Pt Colorado Springs CO 80923 Coming Soon
1625 square feet | 2 bedrooms | 3 bathrooms | 2 car garage with bonus space
Buyers in the Colorado Springs real estate market have been waiting for an opportunity like this new listing! It’s a corner unit townhome in the Dublin Townhomes complex along the popular Powers Corridor in Colorado Springs. This beautiful townhome is currently the only unit for sale in the entire complex and happens to be the largest floor plan available in this Pulte townhome build, which was started back in 2004. This complex is in high demand: currently our average days on market (DOM) is 39 days, but this townhome complex is selling in an average of 7 days on the market! Here’s why:
6434 Cavalry Point has brand new carpet on the main and all throughout the upstairs. It boasts of a wonderful and unique floor plan, which includes two master suites with attached full bathrooms. Not only are these full bathrooms convenient for the bedroom occupants, they are exclusively private (meaning you can’t access either bathroom from the hallway). In the formal master bedroom, a buyer will be wowed by the vaulted ceiling and bright ambiance thanks to the large windows. Step onto the plush new carpet to gain access to the ensuite master bathroom, complete with all your favorite features like double vanity, linen closet, and walk in clothes closet.
Between the large bedrooms is a cathartic space perfect as a pajama room to relax in the morning, an office space to tackle your work projects, an art studio to make new amazing creations, a music studio to strum your favorite chords, or even a toy room to help keep the kids clutter away from the main floor. In fact, if you’re looking for a 3rd bedroom, this area could easily be walled-in, which was an option from the builder when these units were built. Although, it would be a tough decision in this bright and open space, complete with various windows that provide a bright and airy area perfect for your creativity!
On the main level of this ideal townhome, you will find more brand new carpet, fresh paint, and many more features. First of all, the entry includes hardwood floors after you’ve stepped through the covered porch and high-quality storm door. This living room / dining area combination makes dinner time easy, with a pass-through window into the kitchen, which also provides tons of natural light to keep this entire main level a place you’ll want to come home. In addition to the great relaxing space, the kitchen is well-appointed with all the appliances you will need in your new home: built in microwave oven, dishwasher, refrigerator, range oven, disposal and plenty of counter space to host smaller kitchen appliances.
Just a quick turn from the kitchen and you will have access to the 2+ car garage, laundry closet, huge coat closet, and powder room. Let’s break that down – there are some really important elements in this floor plan you do NOT want to miss! First of all, the large coat closet was thoughtfully designed with access to the crawl space (to access the furnace and additional storage area), plus wraps under the stairs for those Christmas decorations you only need once a year. Additionally, doing laundry is easy and convenient with the easily accessible laundry closet, which has closing doors to hide the mess. The seller has even agreed to leave the washer and dryer currently in the home, so you shouldn’t have any cost in purchasing new appliances for your new digs. Also, the power room at the end of the hall is discreet and convenient for guests on the main living level. But that garage: 2 car ports, plus an additional nook perfect for a workbench, extra storage shelves, or any other items that need extra room so you can fully use you garage space and pull in both cars (or motorcycles, since we have 300+ days of sunshine in Colorado).
But there’s more than just the interior to this amazing townhome – let’s talk about the features all around. The corner unit is the ideal location in the complex, with only one attached neighbor. Good thing the builder was thoughtful and understood that we don’t want to hear our neighbors! These units are quite and well-built for maximum privacy. Plus, once you step outside the garage, you’ll be facing one of the few green areas in the complex, perfect for walking the dog or a family picnic. It’s a great space to spread out and relax when you’re ready to get outside. But perhaps you want to go further? You won’t have to go far: there are gas stations, shopping, and award-winning restaurants within walking distance of your new home including Salsa Brava Mexican Grill, Over Easy Daytime Eatery (did someone say brunch?) and Fuzzy’s Tacos (um, yeah, margaritas and tacos like you’ve never had before). Plus, this complex is just far enough off the Powers corridor to provide plenty of convenience to additional restaurants, shopping, entertainment, health clubs (and much more), but still set back enough for privacy and a quiet setting away from the traffic. Not only are the entertainment options close, but also practical locations like schools, parks, hospitals and Falcon District 49 schools.
Don’t forget, the home is in an HOA community. This means you don’t have to worry about mowing lawns, paying for trash pick up, shoveling snow, repainting your home, replacing siding, building new fences, re-roofing your home, laying a new driveway, or any of the other exterior issues that costs homeowners tens-of-thousands of dollars every year. It’s all taken care of for you. In fact, a hail storm in 2015 decimated much of this area. Thankfully, the HOA coordinated getting all the buildings re-roofed and siding replaced throughout the complex in 2017! HOA fees are currently at $138 per month, with an annual fee of $157 a year (about $39 per month). This complex is unique as it’s part of two different HOA associations: Dublin Townhomes and Stetson Hills Master HOA. This ensures management and upkeep of the area, with added bonuses like trash pick up. So, even at just under $1800 per year of HOA fees, keep in mind a new roof, new fence, house painting, new driveway and many more homeowner costs would be more than double that amount for a single event. This is easy, maintenance free living for a fraction of the costs because you’re splitting expenses with your neighbors!
Overall, the seller has meticulously renovated and maintained this amazing home. We would love to show you this amazing listing so contact the listing agent for more information or to schedule a preview: Toby Lorenc (719) 332-4816
