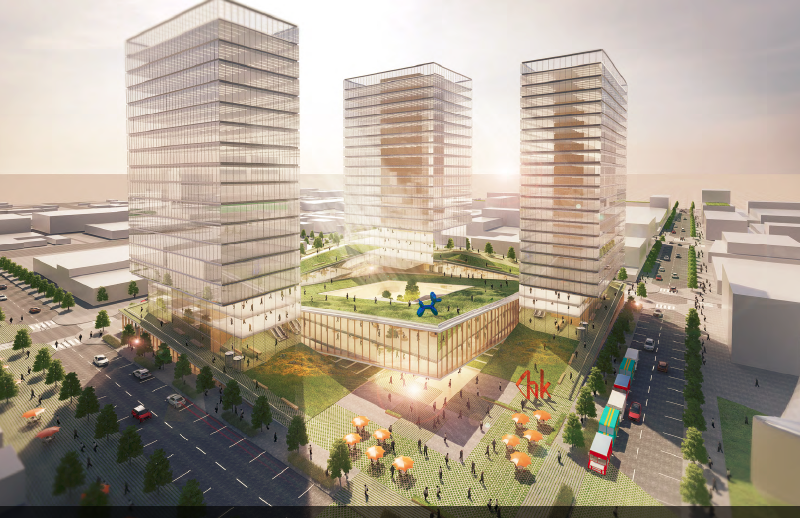Our city’s skyline will soon be dotted with new high rise buildings, if redevelopment plans for southwest downtown are approved, by adding a 19 story hotel, 17 story residential tower, 15 story office building and huge underground parking garage to the area surrounding the Olympic Museum. N’orwood Development Group has been working for years with city planners on the nearly $2 billion master plan, but details and illustrations of the concept were just released at this week’s city council meeting. Pedestrian-friendly green areas and walkways, framing magnificent views of Pikes Peak, are integrated into the design.
Even long-time supporters of downtown’s redevelopment might be surprised to view the scope and scale of the plan, which would boldly transform the southwest area into a densely populated urban district, like no other. By focusing on our unique status as Olympic City USA, it’s vision is to “extend the energy and mission of the Olympic Museum into downtown, to great a new urban neighborhood focused on health, wellness and the outdoors”.
We’re sure there will be robust community dialogue about the concept, which would fund some of the public improvements through the creation of a new Urban Renewal District. View or Download Southwest Downtown Plan
Other Resources:
Homes For Sale Near Downtown
Downtown Colorado Springs Neighborhoods




